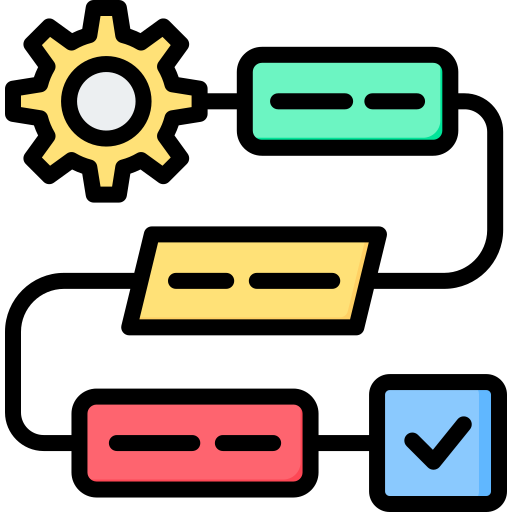To book Floor plan services
Whatsapp- 9585515313

Details About Structural Design Service

Procedure
| From client | From Manis Home |
|---|---|
| Enquiring about service | Replying about service |
| Making 75 % advance | |
| Enquiring about floor plan details | |
| Sending the floor plan details | |
| Doing Structural design | |
| Attending the google meet to view the structural design | Attending the google meet to present the structural design |
| Making remaing 25% Payment | |
| Sending the final stuctural design plan |

Price
| Builtup area | Price in INR |
|---|---|
| up to 2000 sft | Rs 15000/- |
| Up to 3000 sft | Rs 16000/- |
| Up to 4000 sft | Rs 18000/- |
| Up to 5000 sft | Rs 20000/- |
| Up to 6000 sft | Rs 22000/- |
| Up to 7000 sft | Rs 24000/- |
| Up to 8000 sft | Rs 26000/- |
| up to 9000 sft | Rs 28000/- |
| up to 10000 sft | Rs 30000/- |
| up to 11000 sft | Rs 35000/- |
FAQs
In which format, I will get floor plan?
In pdf format
How many revision, Can I get?
Tottaly you will get 1 original. No revision
Any model or sample available?
Please go to example section. You will get
What are details you need from me and in which format, I can send?
Please go to Requirments section. You will get
How Can I contact you for correction , revision, others?
You can reach me on only whatsapp chat. If need further fine tune, Google mmet also available
What are units followed in floor plan?
Normally, Feet and inches are follwed. If you specify, Meter also available
Any model or sample available?
Please go to example section. You will get
How many days it take for completion?
we need 10 days to complete
What is procedure to get structural design services?
Please refer Procedure section
What are charges or fees?
Please refer Price section
What are the details will be avialble in floor plan?
- Structural design for footing,column,slab,beam,staircaseDoors and window list
- Centerline marking drawing

