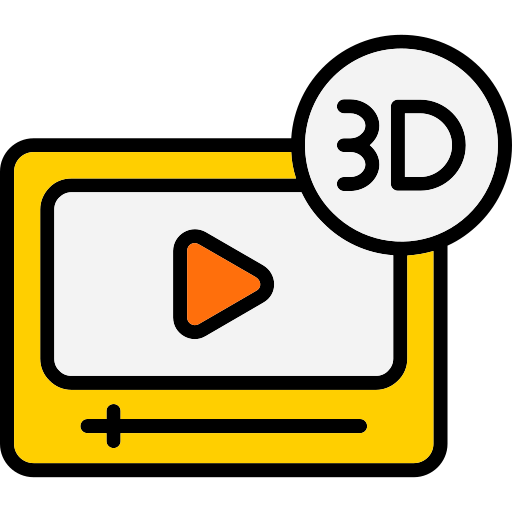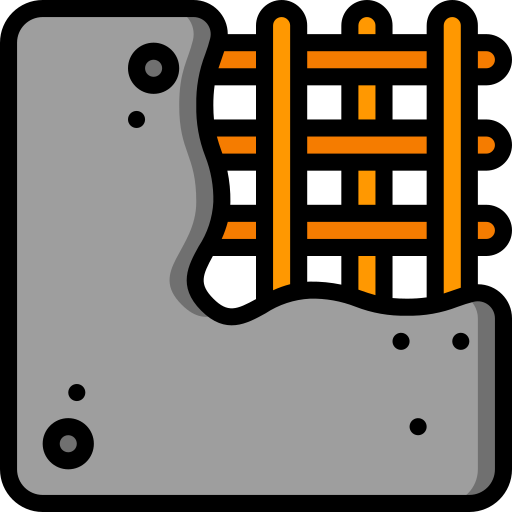Pricing
Floor Plan
Rs 5000/-
With detailed dimesion & Doors and window list
upto 3 revision available
24 hrs delivey
3d Walkthrough
Rs 15000/-
Includes floor plan + 3d walkthrough+ Working Drawing
3 revision for floor plan & 1 revision for 3d
Delivery:24 hrs for floor plan & 7 days for 3d walkthrough
Structural Design
Rs 5/sft
Includes centerline, footing,column, beam,slab design
No revision
7 days delivery






